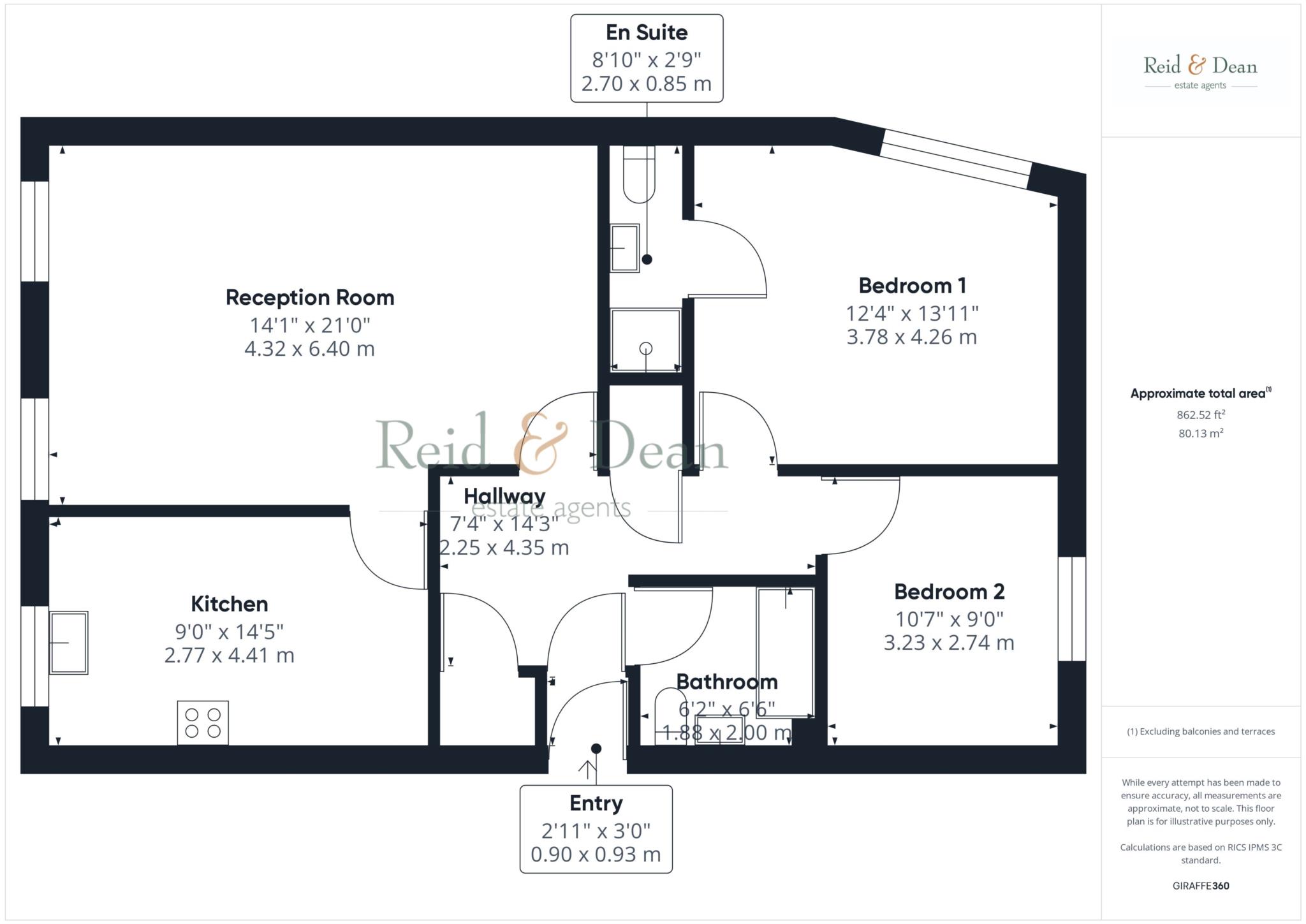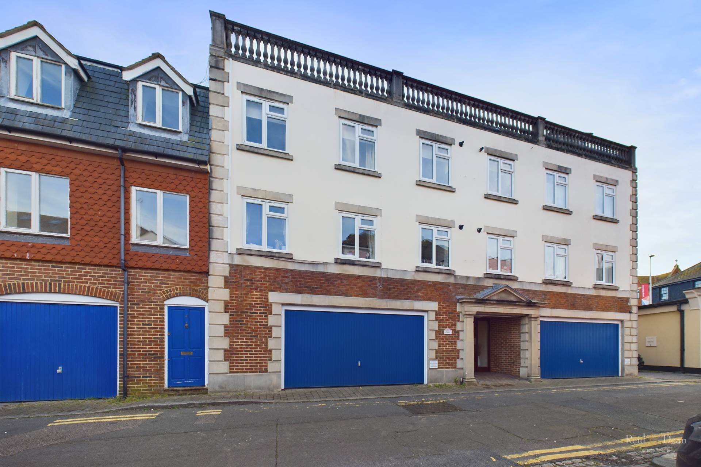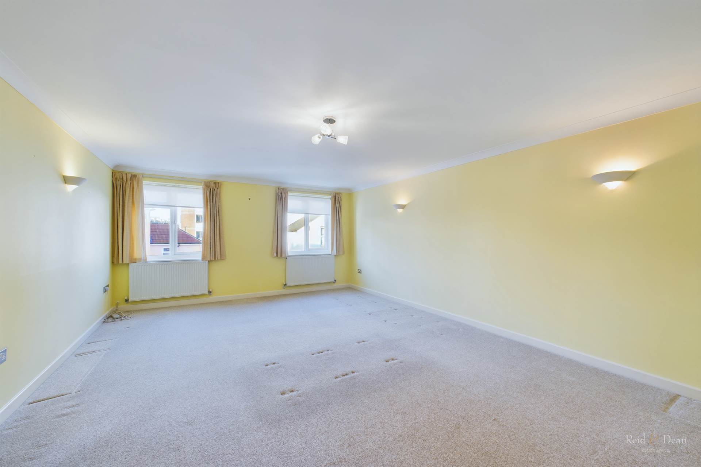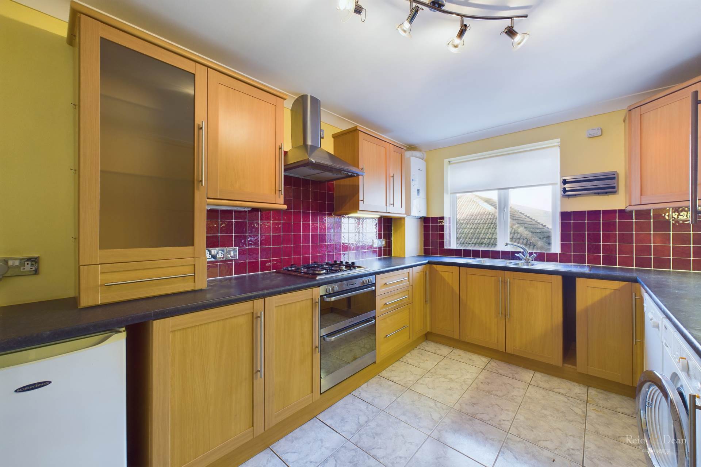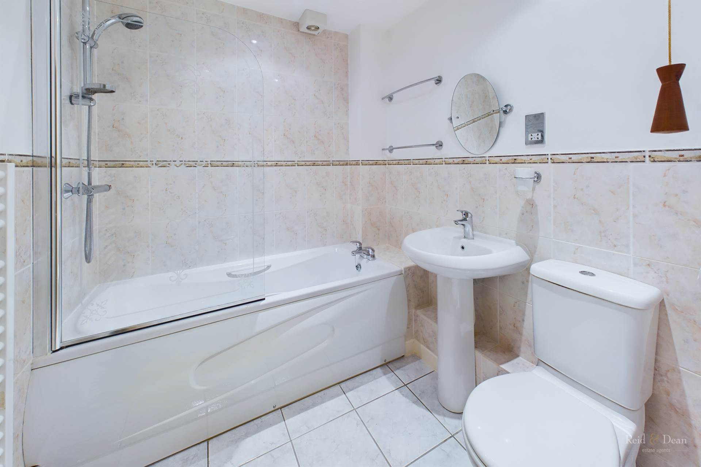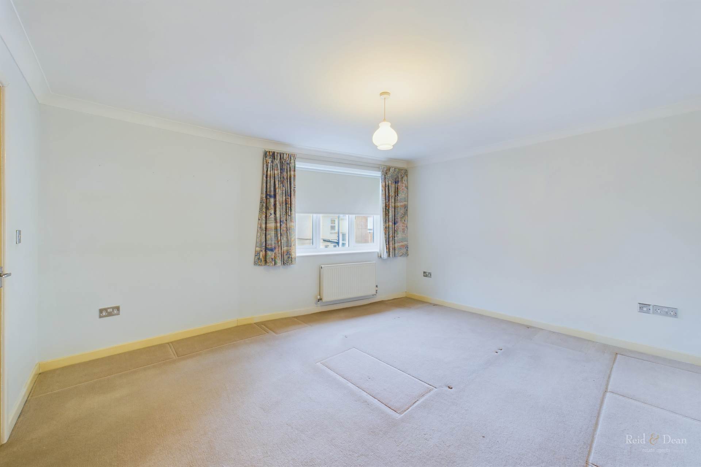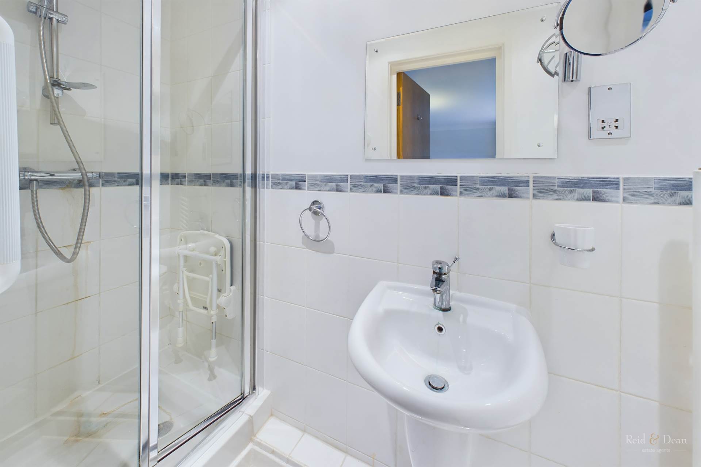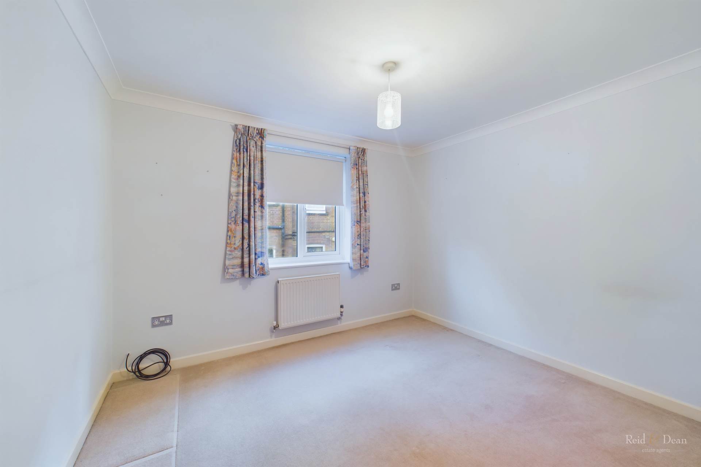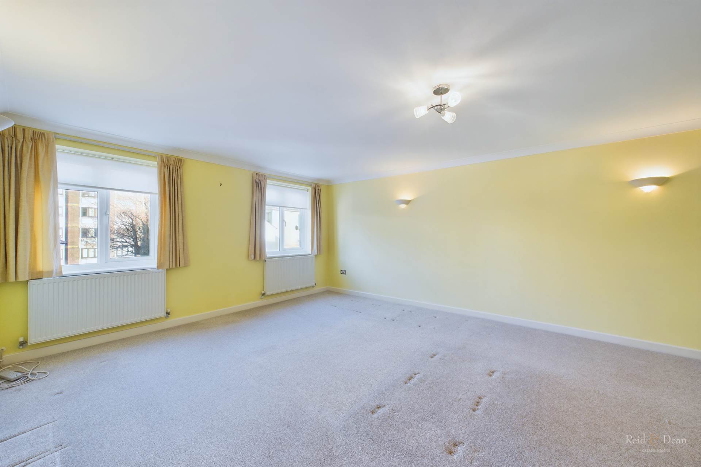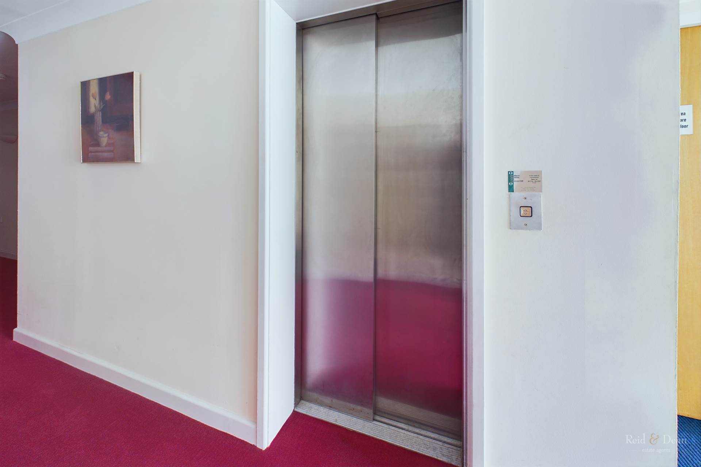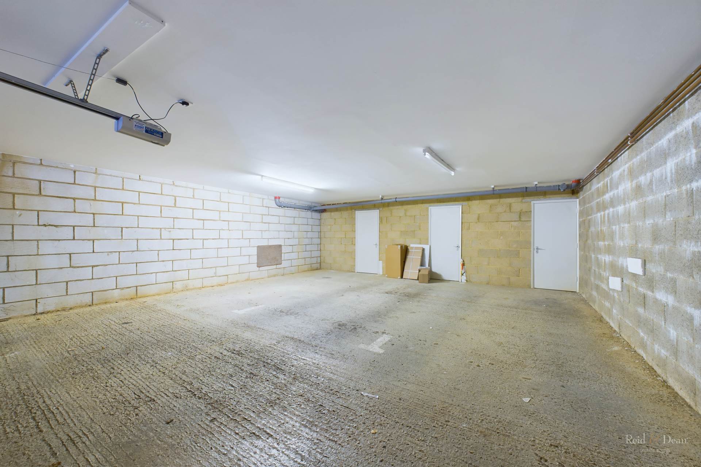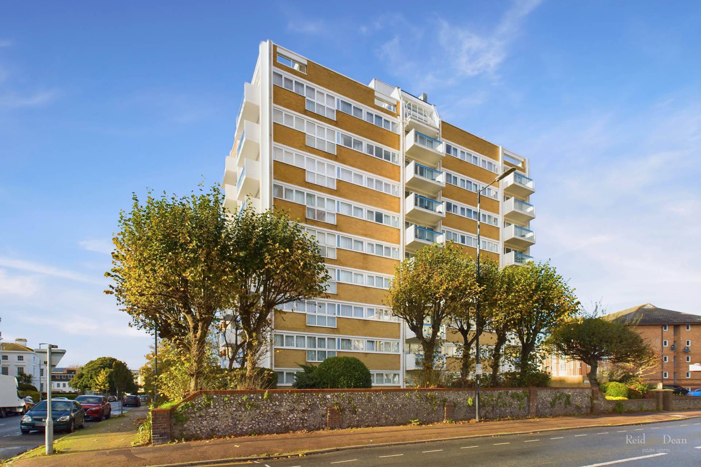Key features
- TWO BEDROOM 2ND FLOOR APARTMENT
- LITTLE CHELSEA AREA OF EASTBOURNE
- SPACIOUS RECEPTION ROOM
- LARGE KITCHEN WITH APPLIANCES
- EN SUITE & FAMILY BATHROOM
- ALLOCATED SECURE PARKING
- MINUTES TO THE TOWN CENTRE
- STORAGE AREA IN GARAGE
- MINUTES TO MAINLINE TRAIN STATION
- COUNCIL TAX BAND C & EPC RATING B
Full property description
A spacious two bedroom apartment, tucked away in the favoured Little Chelsea area of Eastbourne, within easy walking distance to the town centre, mainline railway station and cultural attractions of the Devonshire Quarter.
Situated on the second floor, and reached via a passenger lift, the accommodation briefly comprises a living room, a good sized kitchen, and two double bedrooms. The main bedroom has built in wardrobes and an en suite shower room and there is a separate family bathroom. Other benefits include central heating, double glazing and an allocated parking space and store cupboard within a communal garage.
Mainline rail services can also be found from Eastbourne station which is approximately 600 yards from the property and offers regular and direct routes into Brighton and London Victoria. Apartments of this size with garage parking are rarely available in this town centre location, and a viewing is strongly advised.
1 weeks rent of £346.00 as a holding deposit
5 weeks rent of £1730.00 as a security deposit
Notice
All photographs are provided for guidance only.
Redress scheme provided by: Property Redress Scheme (PRS012356)
Client Money Protection provided by: Client Money Protect (CMP006404)
Council Tax
Eastbourne Borough Council, Band C
Utilities
Electric: Mains Supply
Gas: Mains Supply
Water: Mains Supply
Sewerage: None
Broadband: None
Telephone: None
Other Items
Heating: Gas Central Heating
Garden/Outside Space: No
Parking: Yes
Garage: Yes
With double radiator, video entryphone, two deep storage cupboards, door to
Living Room - 21'1" (6.43m) x 13'11" (4.24m)
Double glazed front aspect window, 2 radiators, carpeted flooring, radiators, door to:
Kitchen/Breakfast Room - 14'6" (4.42m) x 9'1" (2.77m)
A fully fitted kitchen with a range of natural wood style units with integrated dishwasher, fridge freezer, washing machine, 4 burner gas hob, oven under and extractor above. Gas fired boiler, ceramic tiled floor, double glazed front aspect window.
Master Bedroom - 14'0" (4.27m) x 12'4" (3.76m)
With carpeted flooring, radiator and double glazed window, door to:
En-Suite Shower Room - 8'10" (2.69m) x 2'10" (0.86m)
Shower unit, low level WC, radiator, wash hand basin, adjacent shaver point, ceramic tiled floor.
Bedroom 2 - 10'6" (3.2m) x 9'1" (2.77m)
With carpeted flooring, radiator, double glazed window
Bathroom - 6'7" (2.01m) x 6'2" (1.88m)
Panelled bath with shower over, low level WC, pedestal wash basin, shaver point over, radiator, ceramic tiled floor.
Allocated Parking Space.
Set within a large garage to the left of the front entrance.
Store Cupboard
Allocated to apartment,.
