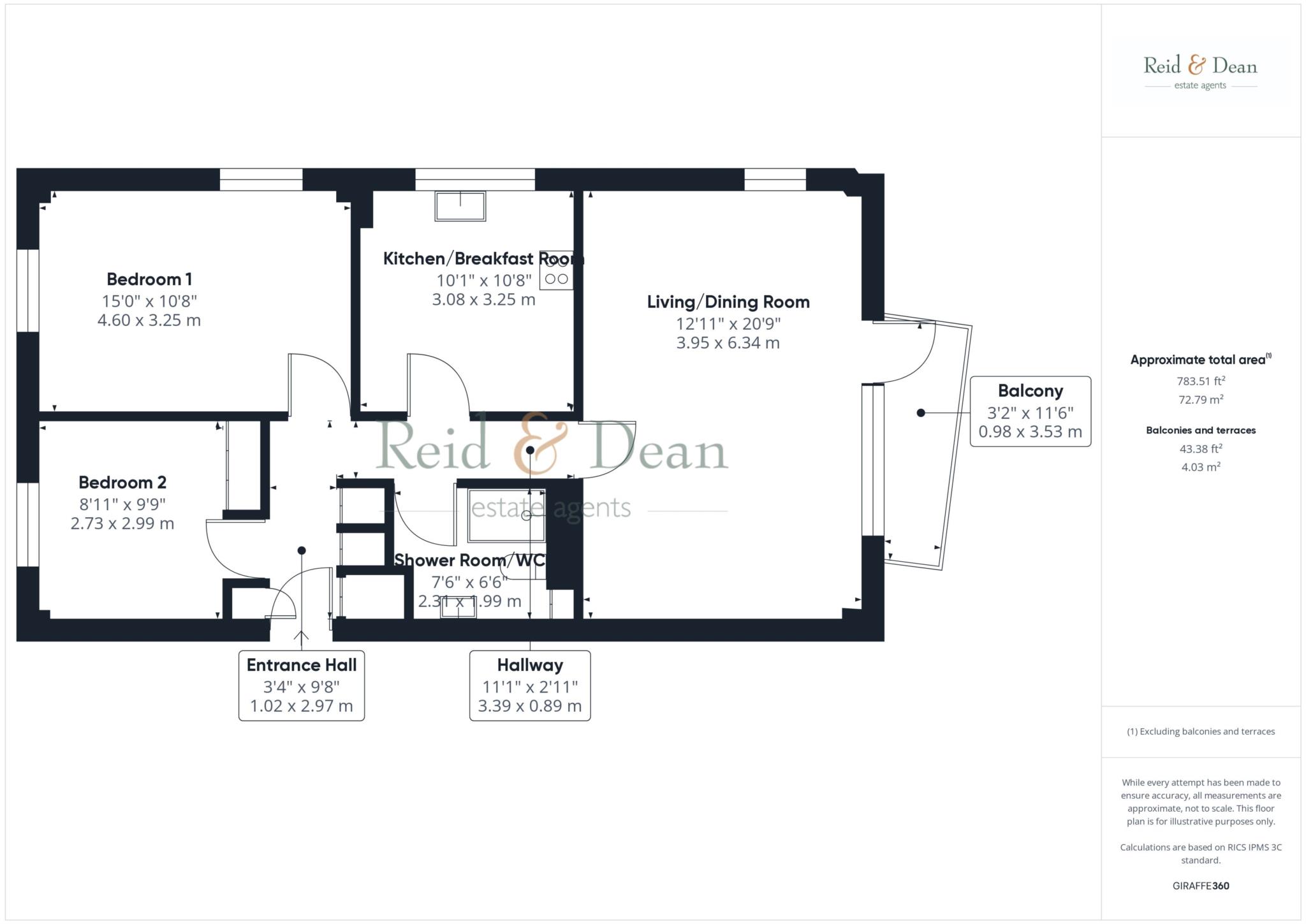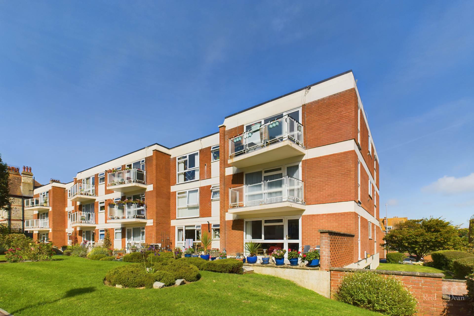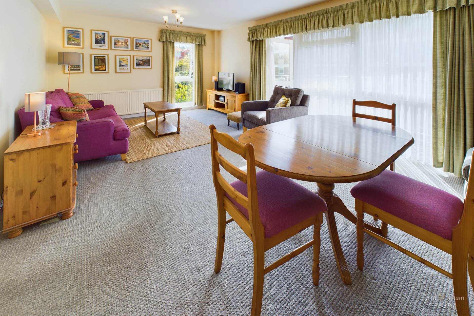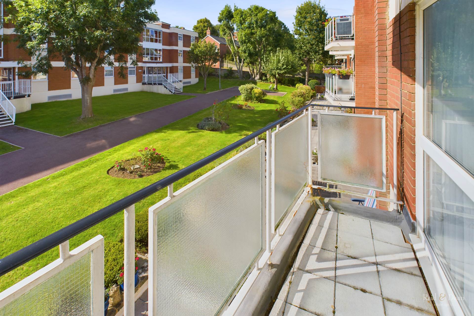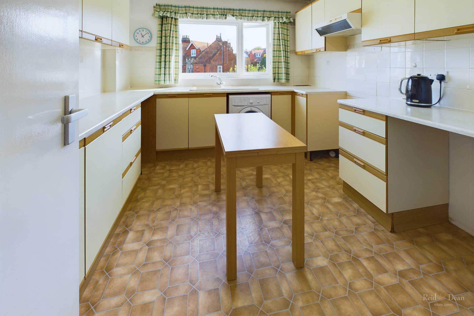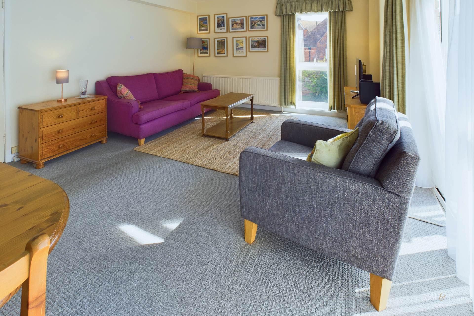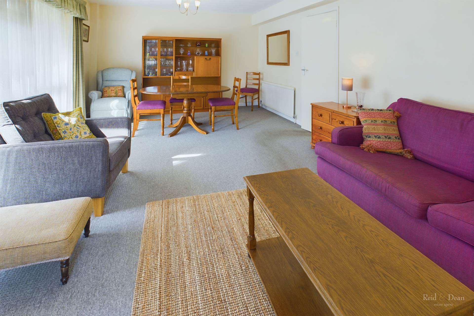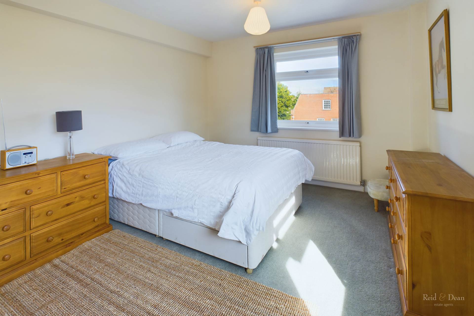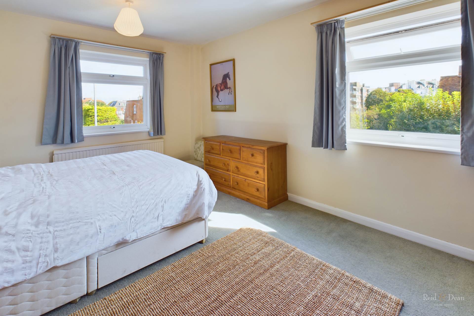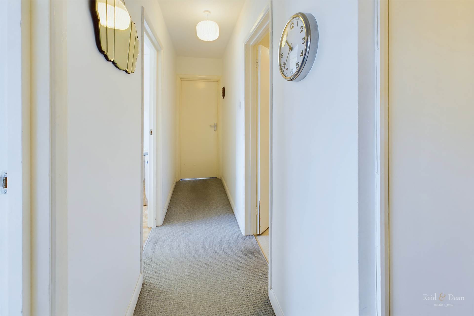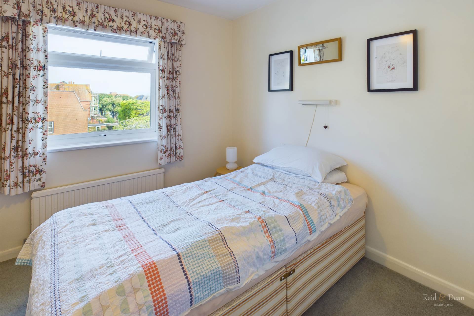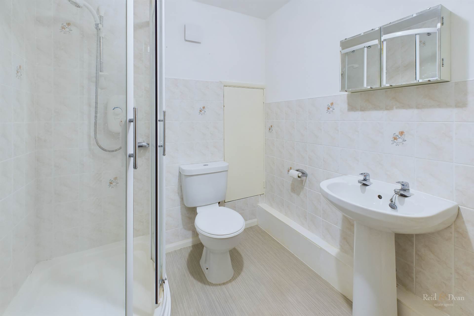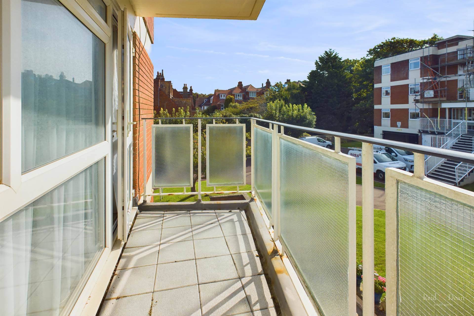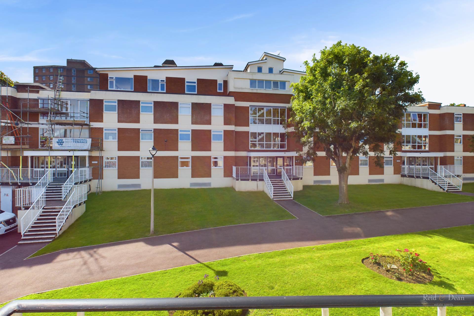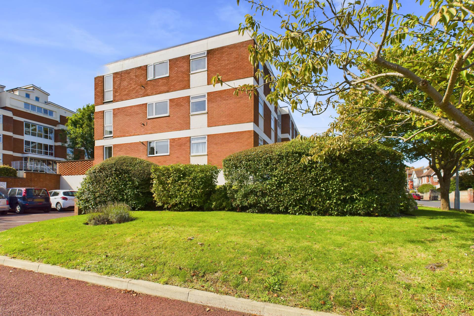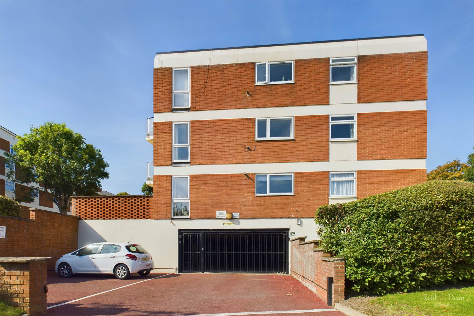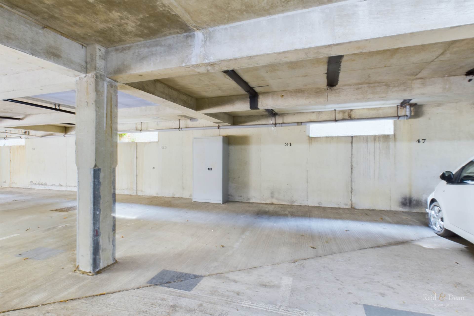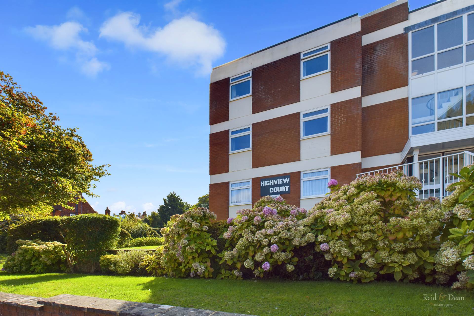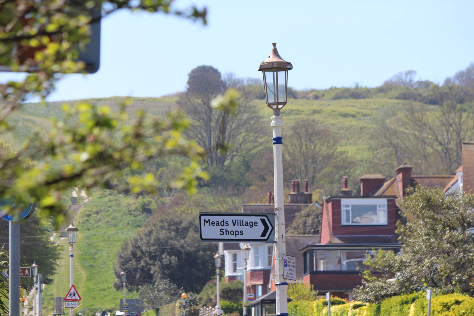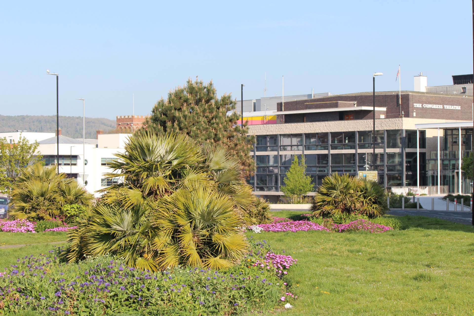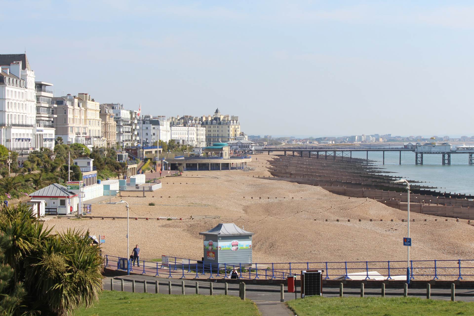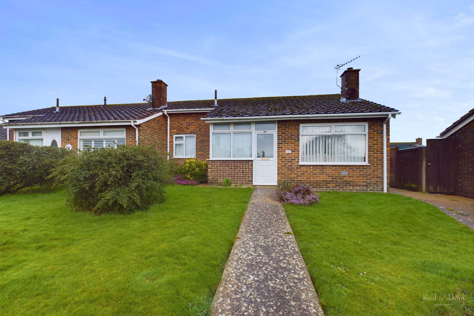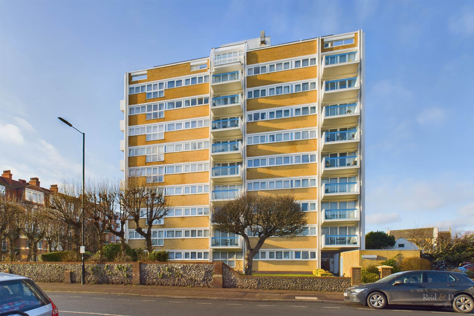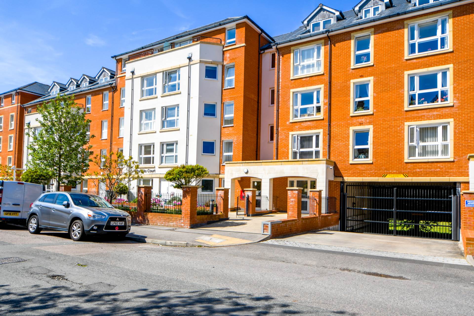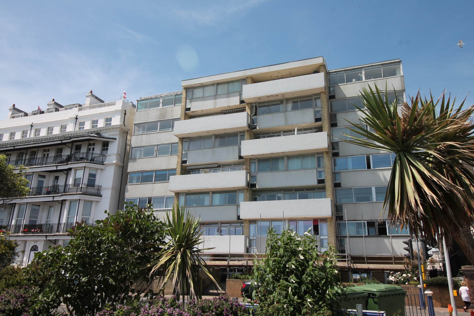Key features
- Attractive Purpose Built Flat
- Two Bedrooms
- Dual Aspect Lounge with Balcony
- Secure Underground Parking
- Communal Grounds
- Share of Freehold
- No Onward Chain
- Council Tax Band C & EPC Grade C
Full property description
A delightful two bedroom flat, situated on the first floor, of this well maintained Lower Meads development.
The spacious accommodation comprises a dual aspect lounge/dining room, leading to a South facing balcony overlooking the communal gardens, separate fitted kitchen, two bedrooms and a shower room.
The flat has the benefit of gas central heating, uPVC double glazing and secure parking, with level access to the lift and stairs.
High View Court is located in Lower Meads, just a short walk from the Grand Hotel, the Western Lawns, Promenade and sea. There are local shops, theatres, restaurants and cafes nearby. The town centre and railway station are within one mile and there is an excellent bus service.
Offered to the market with a share of the freehold and no onward chain.
Viewing Highly Recommended.
Notice
Please note we have not tested any apparatus, fixtures, fittings, or services. Interested parties must undertake their own investigation into the working order of these items. All measurements are approximate and photographs provided for guidance only.
Council Tax
Eastbourne Borough Council, Band C
Service Charge
£4,072.36 Yearly
Lease Length
950 Years
Utilities
Electric: Mains Supply
Gas: Mains Supply
Water: Mains Supply
Sewerage: Mains Supply
Broadband: ADSL
Telephone: Landline
Other Items
Heating: Gas Central Heating
Garden/Outside Space: Yes
Parking: Yes
Garage: No
Stairs or lift to first floor.
Entrance Hall
Radiator, Service/storage cupboard, 2 x further cupboards and airing cupboard housing hot water tank and shelving.
Kitchen - 10'1" (3.07m) x 10'8" (3.25m)
Range of fitted wall and base units work top with inset sink unit and mixer tap. space for cooker, space and plumbing for washing and space for fridge/freezer, wall mounted gas boiler, part tiled walls, double glazed window.
Lounge/Dining Room - 12'11" (3.94m) x 20'9" (6.32m)
Double aspect living room with double glazed windows, door to balcony, radiator x 2.
Balcony - 3'2" (0.97m) x 11'6" (3.51m)
Access from Living/Dining Room
Bedroom 1 - 15'0" (4.57m) x 10'8" (3.25m)
Double aspect double glazed windows, radiator.
Bedroom 2 - 8'11" (2.72m) x 9'9" (2.97m)
Double glazed window and built in wardrobes, radiator.
Shower Room/WC - 7'6" (2.29m) x 6'6" (1.98m)
Comprising shower cubicle, pedestal wash hand basin, low level WC, part tiled walls, heated towel rail.
Secured Parking
Secure under block allocated parking space.
Service Charge
We are advised that the 2024/2025 Service charge is £2036.18. half yearly, this includes water rates, cleaning, gardening, lift maintenance & buildings insurance.
