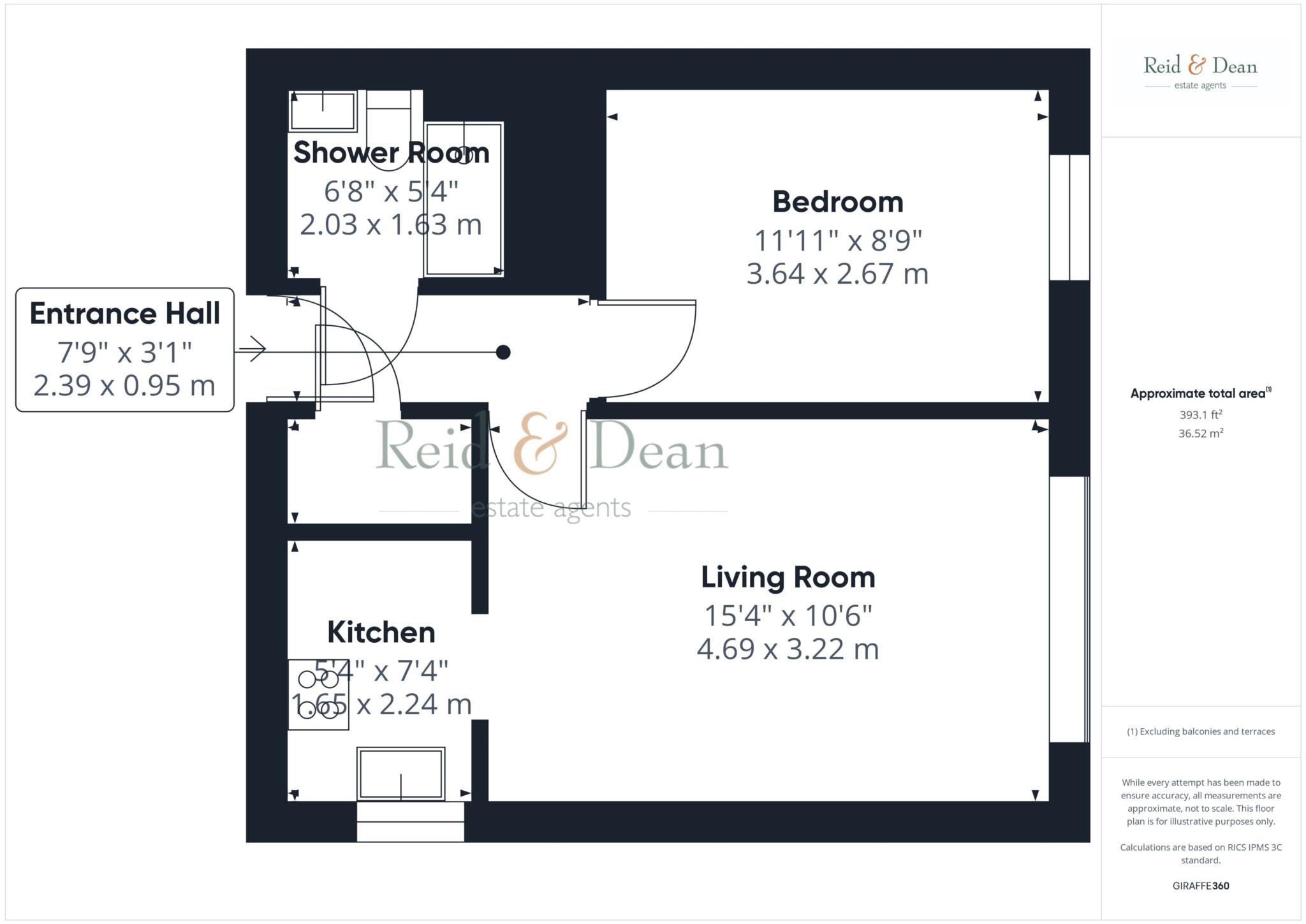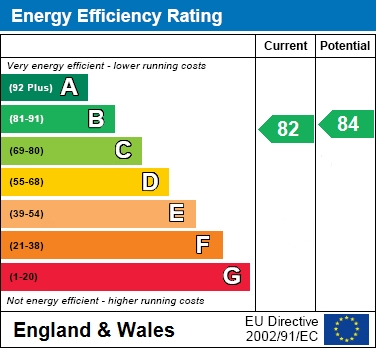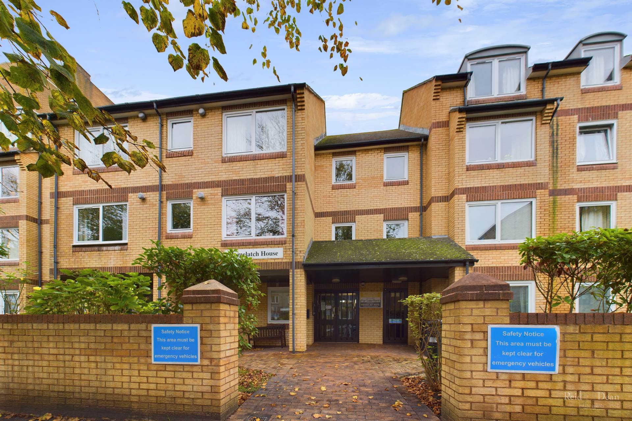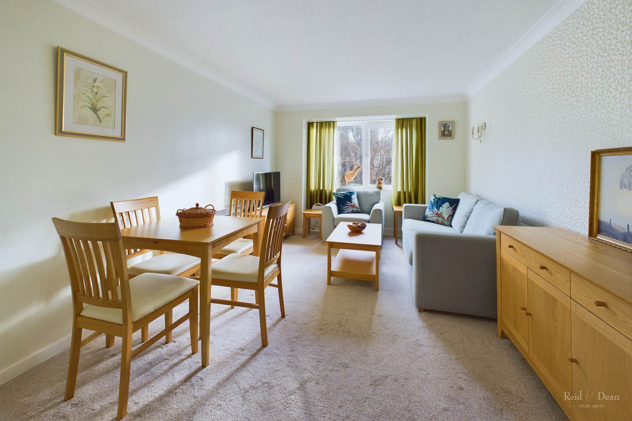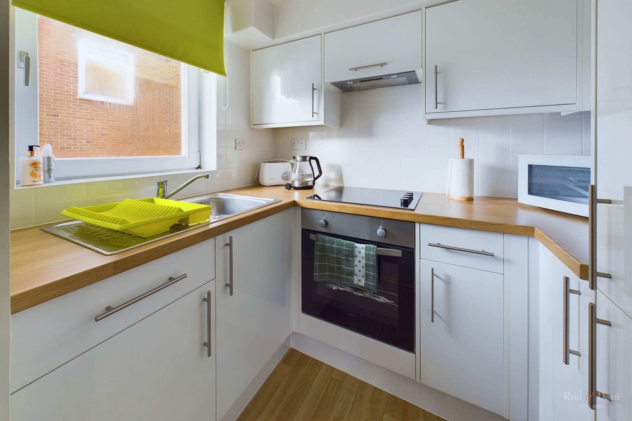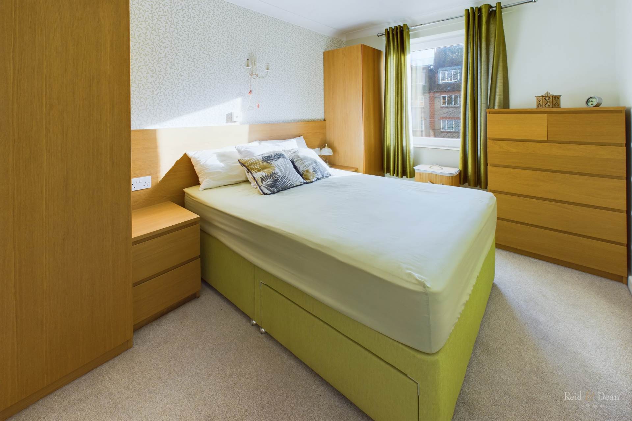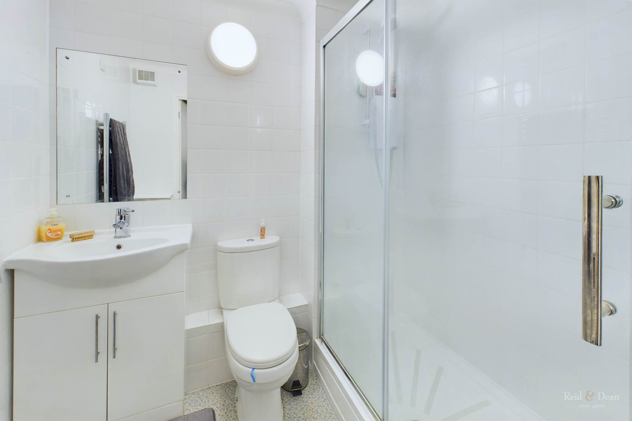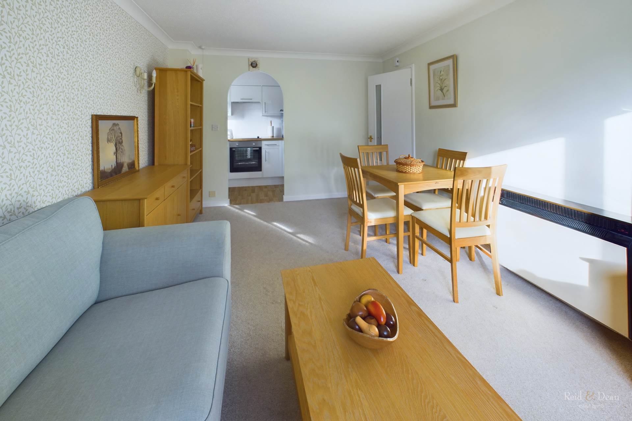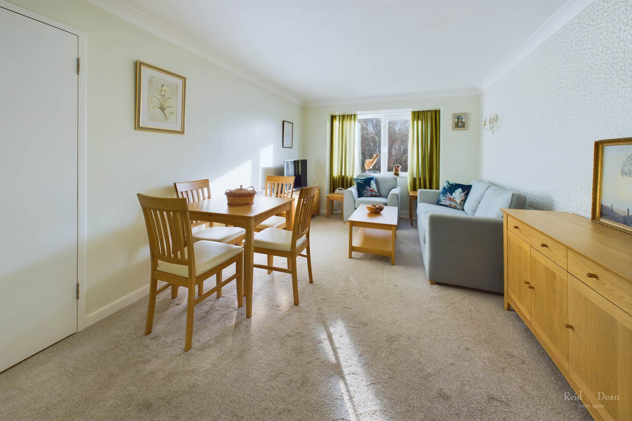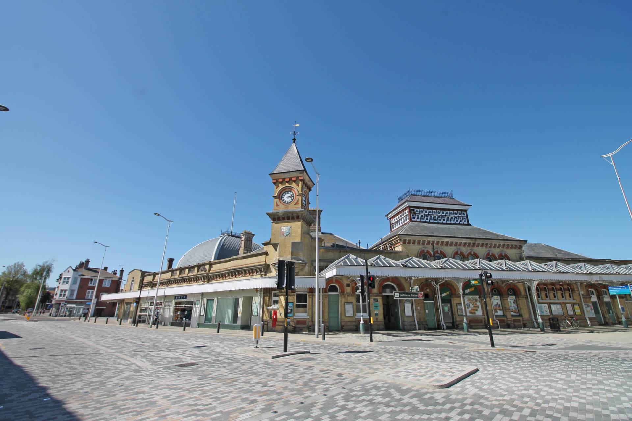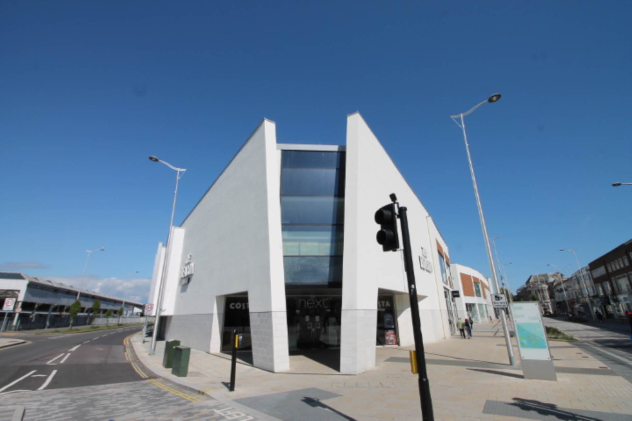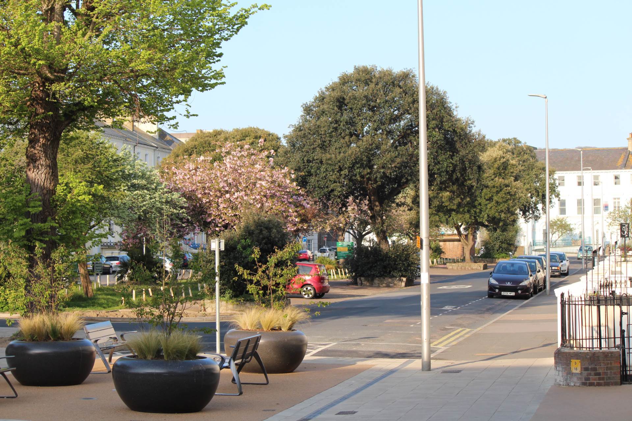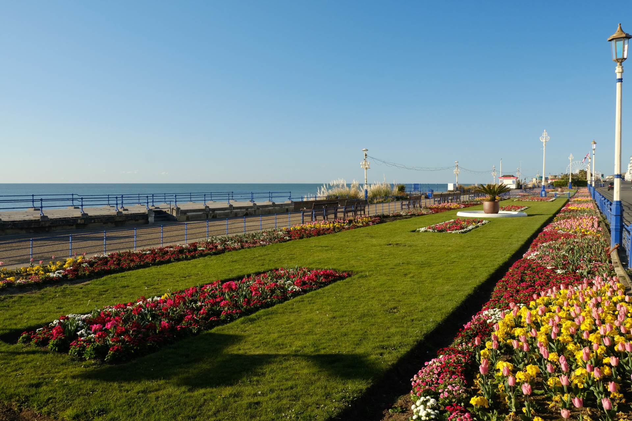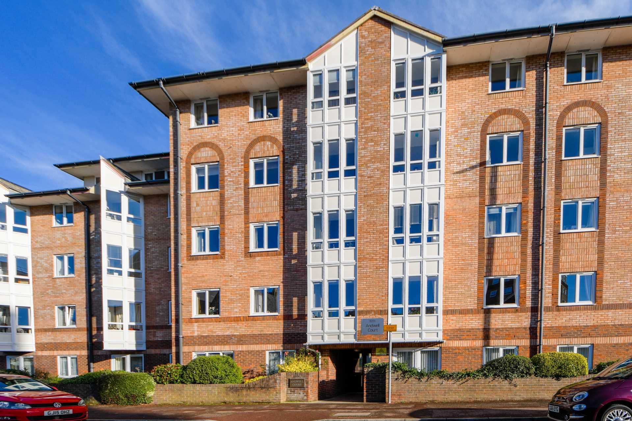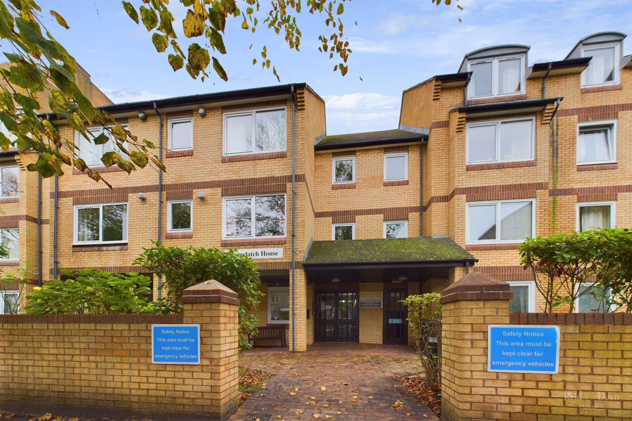Key features
- One Bedroom Retirement Apartment
- Good Decorative Order
- Recently Fitted Kitchen
- Luxury Shower/WC
- Residents` Parking
- Good Decorative Order
- CHAIN FREE
- Council Tax Band A & EPC Grade B
Full property description
The apartment benefits from a re-fitted kitchen with integrated appliances, a re-fitted shower room, double bedroom with fitted bedroom furniture and lounge. The development provides a residents` lounge, laundry room, communal gardens and residents` parking facilities.
Located centrally in this residential location which is convenient for both the town centre and railway station. Eastbourne seafront with its pier and promenade is under a mile. The Sussex coast and countryside is stunning with the South Downs National Park, there are many local walks and the miles of the South Downs Way to trek along which starts with the renowned Beachy Head to the West of Eastbourne town
The flat is being sold CHAIN FREE and an internal inspection comes highly recommended.
Notice
Please note we have not tested any apparatus, fixtures, fittings, or services. Interested parties must undertake their own investigation into the working order of these items. All measurements are approximate and photographs provided for guidance only.
Council Tax
Eastbourne Borough Council, Band A
Ground Rent
£470.00 Yearly
Service Charge
£3,150.00 Yearly
Lease Length
59 Years
Utilities
Electric: Mains Supply
Gas: None
Water: Mains Supply
Sewerage: Mains Supply
Broadband: ADSL
Telephone: Landline
Other Items
Heating: Not Specified
Garden/Outside Space: No
Parking: No
Garage: No
With security entry phone system. Stairs and lift to second floor private entrance door.
Entrance Hall
Airing cupboard housing hot & cold water cylinders.
Lounge - 15'4" (4.67m) x 10'6" (3.2m)
Night storage heater, double glazed window, wall lights. Archway to.
Kitchen - 5'4" (1.63m) x 7'4" (2.24m)
Range of fitted wall and base units. worktop with inset single drainer sink unit and mixer tap. Built- in electric hob and extractor hood. Integrated fridge and freezer. Plumbing & space for dishwasher. tiled walls. double glazed window.
Bedroom - 11'11" (3.63m) x 8'9" (2.67m)
Night storage heater. Range of fitted bedroom furniture including wardrobes, chest of drawers. Double glazed window.
Bathroom
White suite comprising shower cubicle. Inset wash hand basin and chrome mixer tap. Low level WC. Tiled walls. Extractor fan. Chrome heated towel rail.
Communal Facilities
The development provides communal gardens, residents parking facilities, a laundry room, residents lounge and guest suite.
