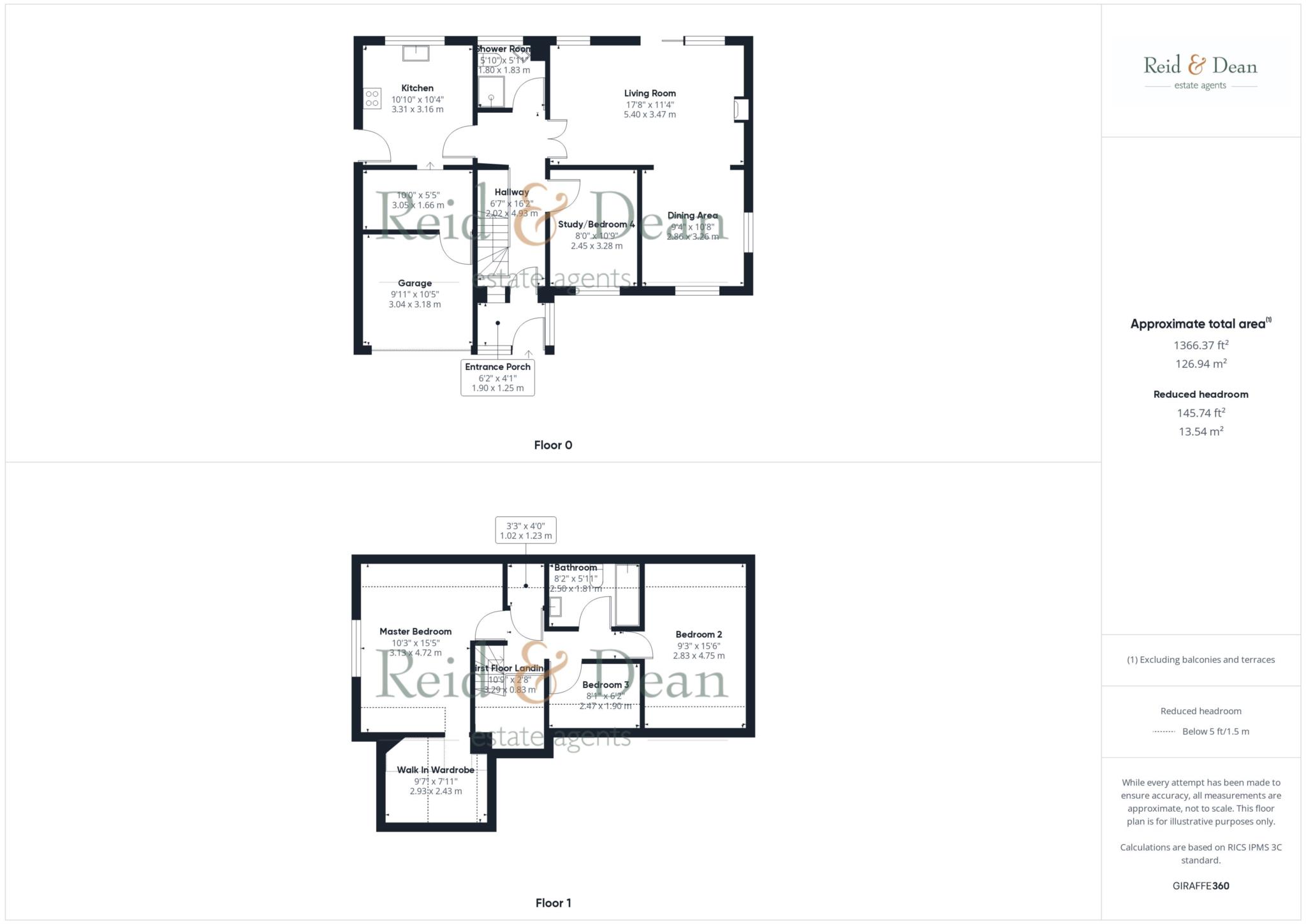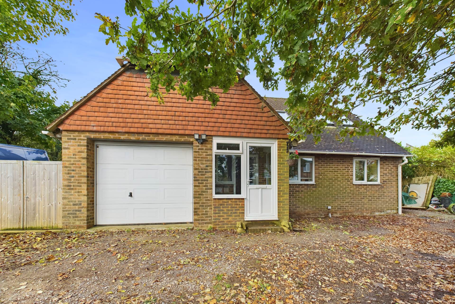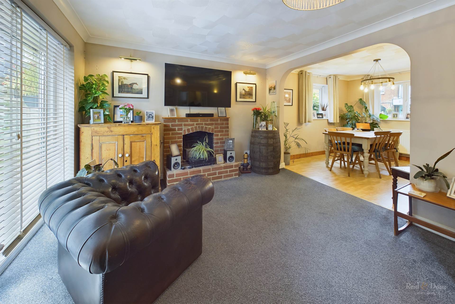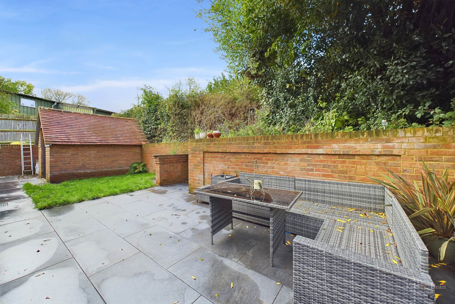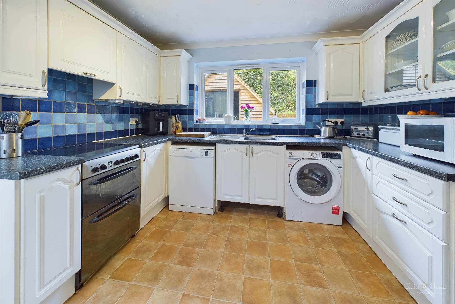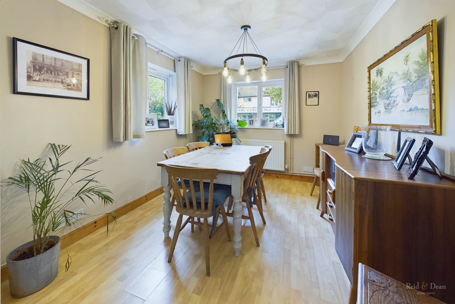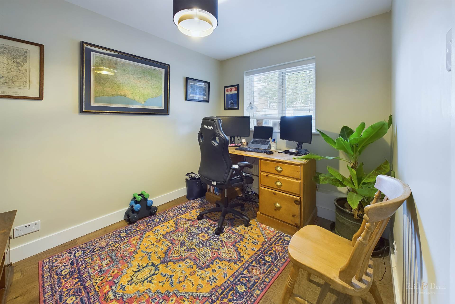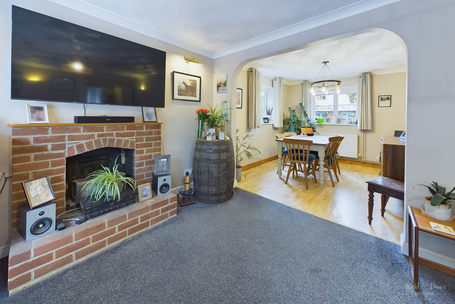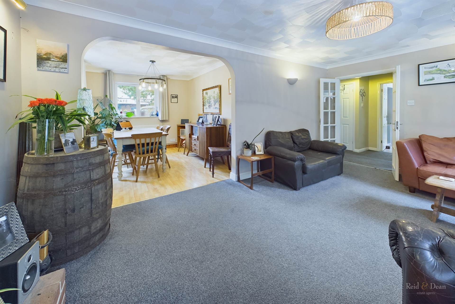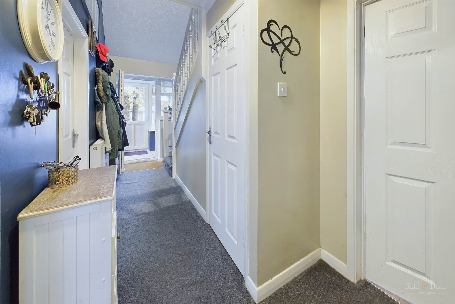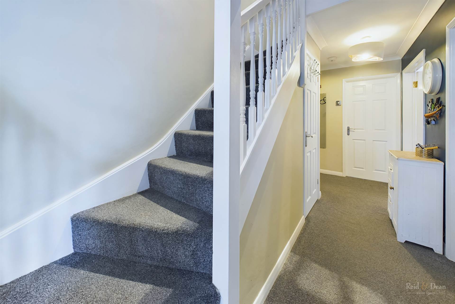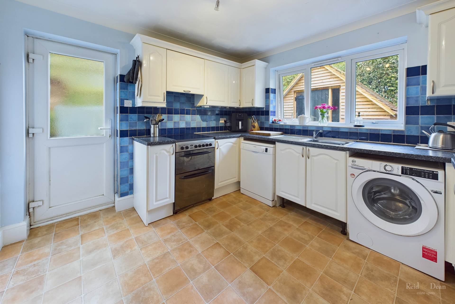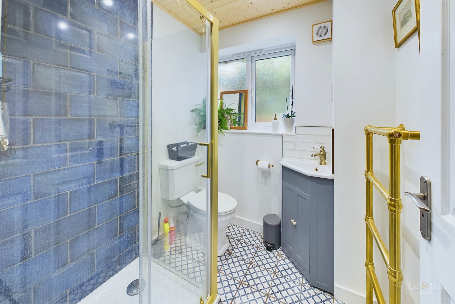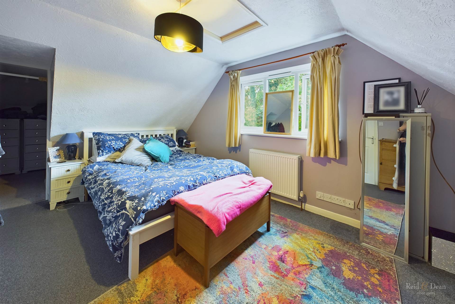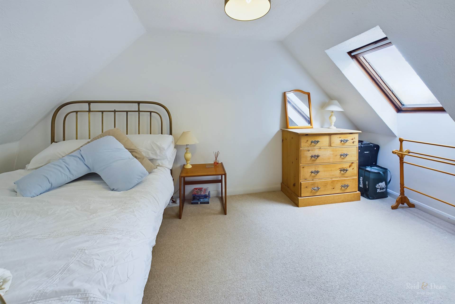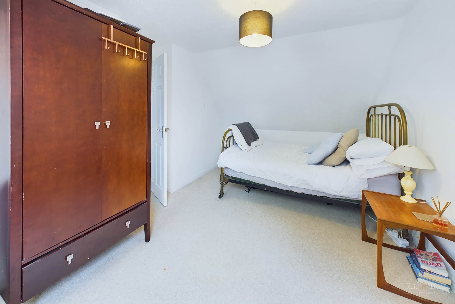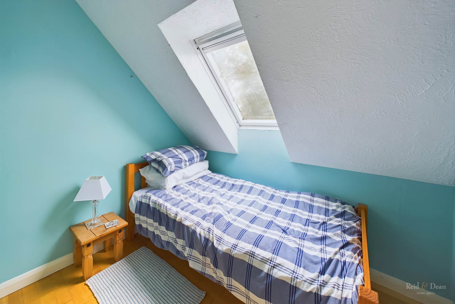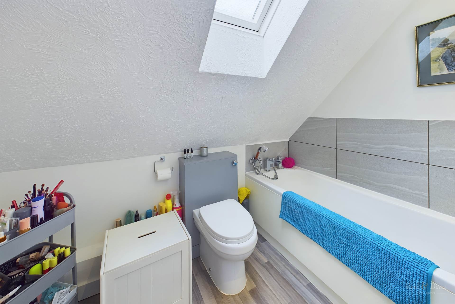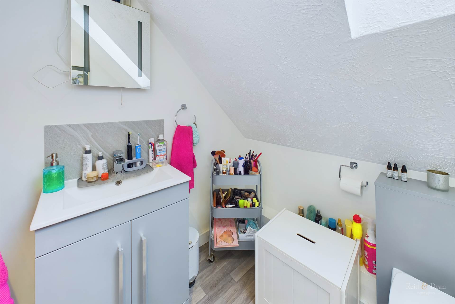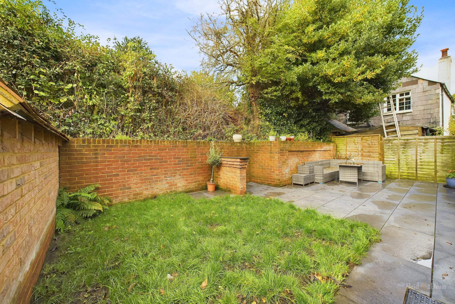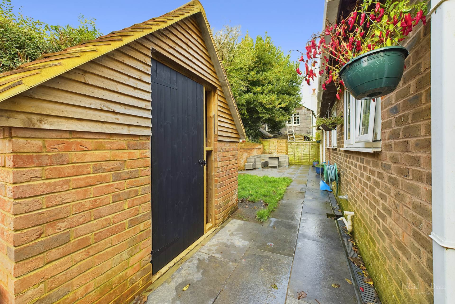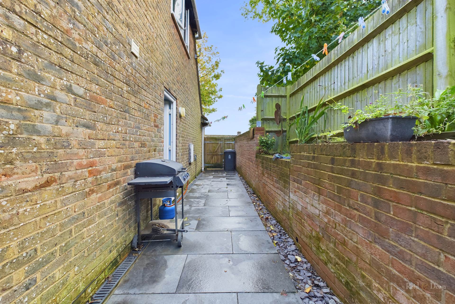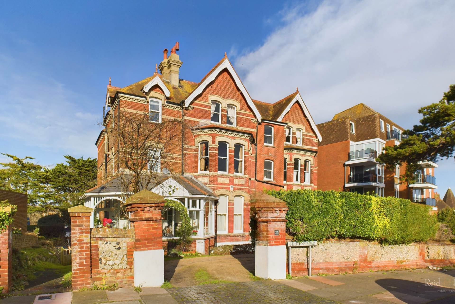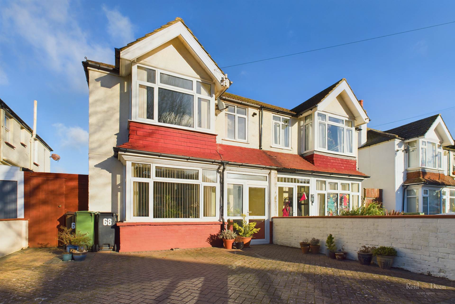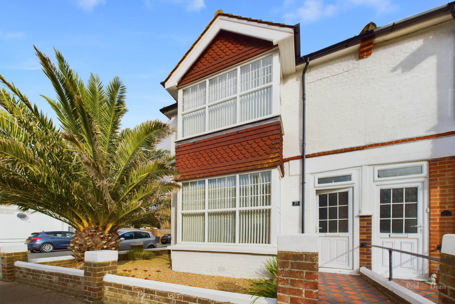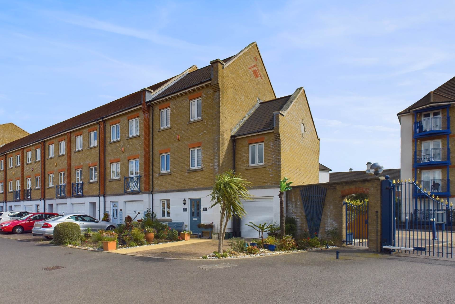Key features
- Detached Chalet House
- Desirable South Downs Village Location
- Three/Four Bedrooms
- Spacious & Versatile Accommodation
- Integral Garage & Off-Road Parking
- Railway Station with Direct London Service
- Viewing Highly Recommended
- Council Tax Band D & EPC Grade D
Full property description
*** GUIDE PRICE – £425,000 – £450,000***
Offering a spacious and versatile accommodation, the property comprises of a large lounge/dining room, with feature fireplace, kitchen, study and a luxury shower room. The integral garage has been partially converted, but offers further potential to reconfigure the property and create a larger kitchen/breakfast room, with separate utility room.
To the first floor, there are three further bedrooms, with the master bedroom having a large walk-in wardrobe and a family bathroom. The property benefits from uPVC double glazing throughout, oil fired central heating and a newly installed pressurised water system.
The secluded rear garden has been beautifully landscaped by the current owners, with a high quality slate patio area leading to a tiered bed of mature shrubs and plants. There is also a brick built workshop/store. There is off-road parking for several vehicles to the front of the property.
Berwick is a sought after village situated between Lewes and Eastbourne in an area of outstanding natural beauty. The property is within close proximity of Berwick Railway Station which offers direct trains to London and Brighton as well as Eastbourne. In addition to the Railway Station there is a village post office, popular pub & restaurant and service station. The highly regarded Bedes Senior school is nearby.
Viewing Highly Recommended
Notice
Please note we have not tested any apparatus, fixtures, fittings, or services. Interested parties must undertake their own investigation into the working order of these items. All measurements are approximate and photographs provided for guidance only.
Council Tax
East Sussex County Council, Band D
Utilities
Electric: Mains Supply
Gas: None
Water: Mains Supply
Sewerage: Mains Supply
Broadband: ADSL
Telephone: Landline
Other Items
Heating: Oil Central Heating
Garden/Outside Space: Yes
Parking: Yes
Garage: Yes
Having double glazed door to:-
Entrance Hall - 6'7" (2.01m) x 16'2" (4.93m)
Stairs to first floor landing, radiator.
Kitchen - 10'10" (3.3m) x 10'4" (3.15m)
With matching range of wall and base units with work surfaces, range style cooker and extractor fan, stainless steel sink unit with drainer and mixer taps, space for fridge/freezer, space and plumbing washing machine, double glazed window overlooking garden, tiled flooring, part tiled walls, radiator, double glazed door to side entrance, opening to:-
Utility Area - 10'0" (3.05m) x 5'5" (1.65m)
Access to garage area.
Living Room - 17'8" (5.38m) x 11'4" (3.45m)
Double glazed patio doors and windows to rear garden, feature brick fireplace. radiator, opening to:-
Dining Area - 9'4" (2.84m) x 10'8" (3.25m)
Double glazed window to front, radiator.
Study/Bedroom Four - 8'0" (2.44m) x 10'9" (3.28m)
Double glazed window to front, radiator.
Shower Room - 5'11" (1.8m) x 5'10" (1.78m)
White suite comprising low level WC, wash hand basin, shower cubicle, double glazed window to rear, radiator.
First Floor Landing
Door to airing cupboard housing hot water tank and access to loft area.
Master Bedroom - 10'3" (3.12m) x 15'5" (4.7m)
Into eaves, double glazed window to rear, radiator, opening to:-
Walk In Wardrobe - 9'7" (2.92m) x 7'11" (2.41m)
Hanging and storage area.
Bedroom 2 - 9'3" (2.82m) x 15'6" (4.72m)
Into eaves, double glazed window to front, radiator.
Bedroom 3 - 8'1" (2.46m) x 6'2" (1.88m)
Into eaves, double glazed window. radiator.
Bathroom - 8'2" (2.49m) x 5'11" (1.8m)
White suite comprising panelled enclosed bath, mixer taps and shower attachment, low level wc and wash had basin, obscure window to rear.
Garage & Driveway
Up and over door with power and light, Driveway providing off road parking for 2 or more cars.
